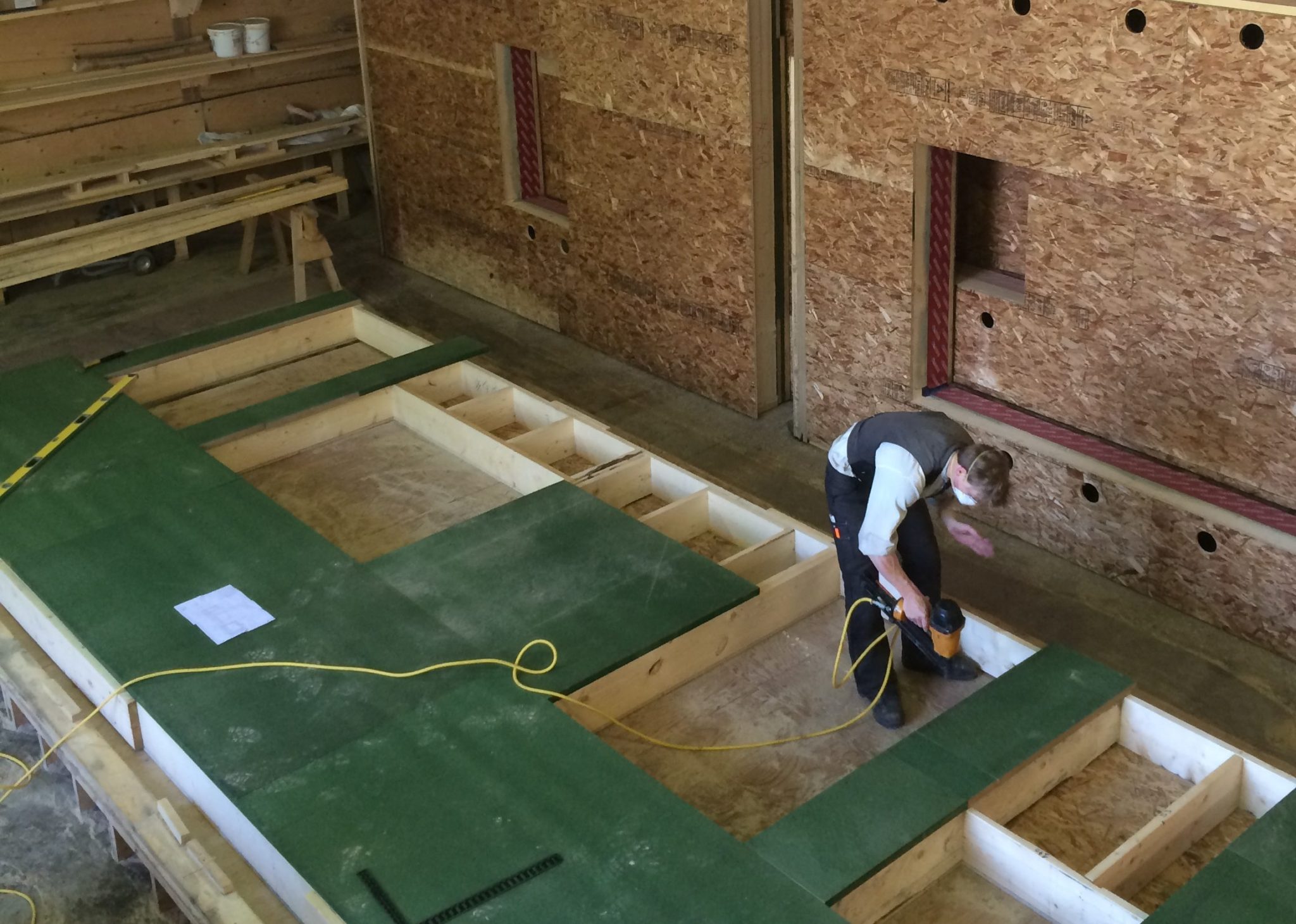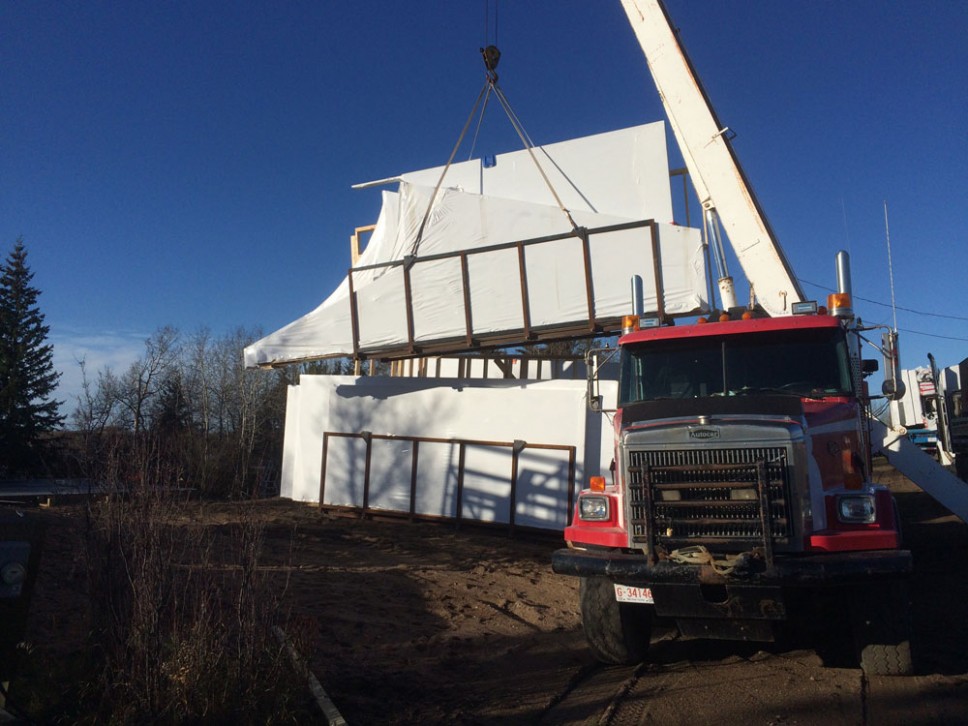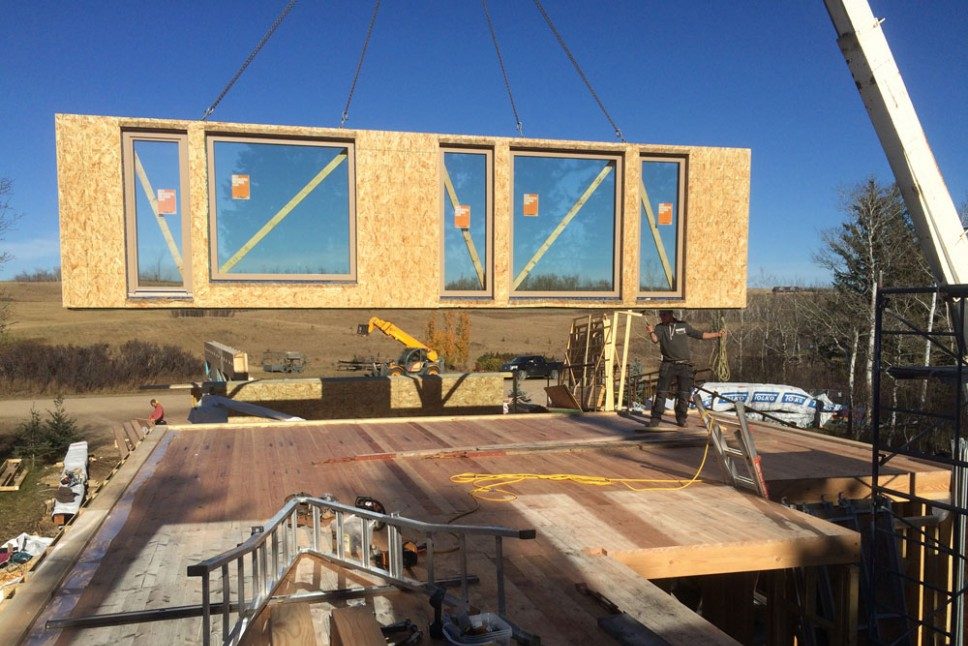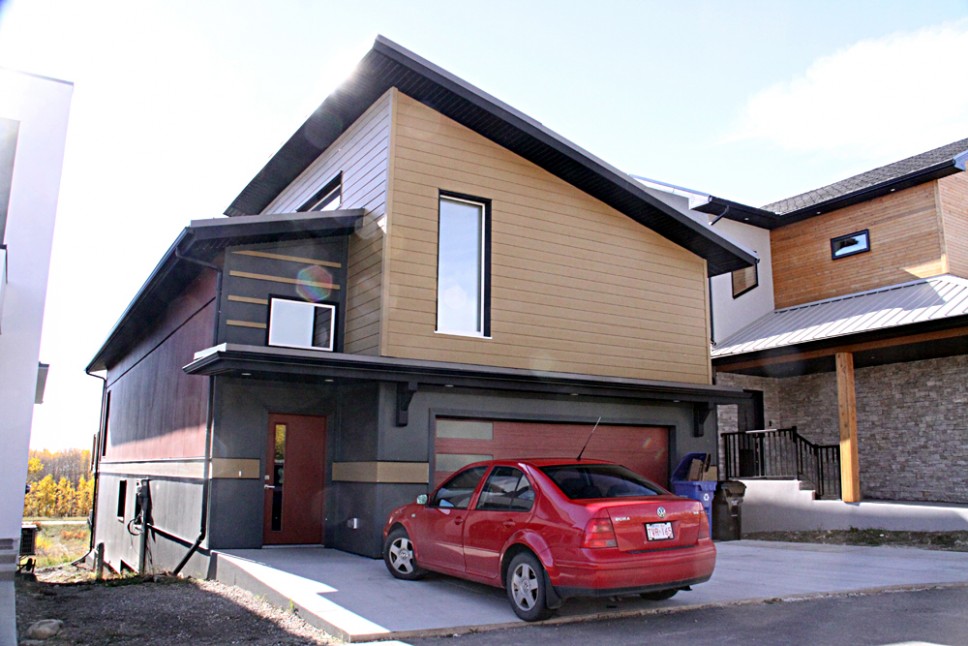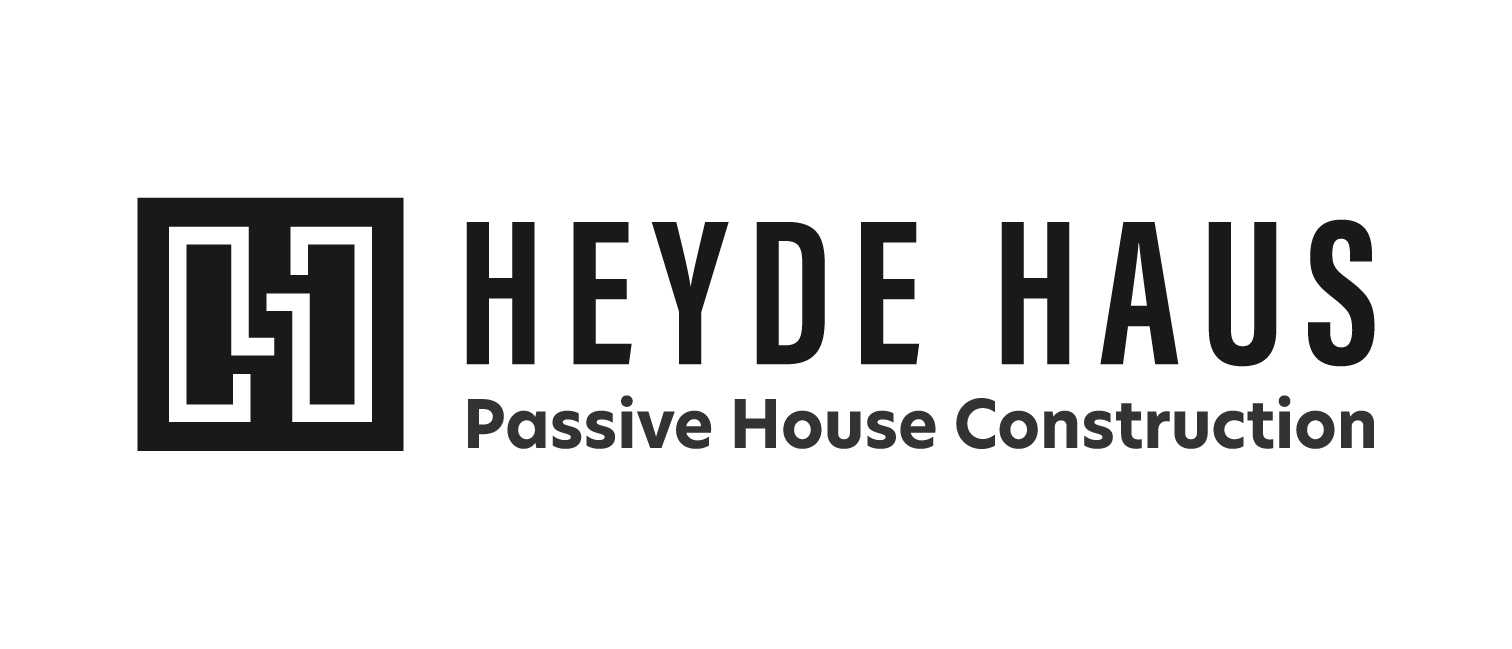PREFAB HOMES
‘Prefab is a construction method where both standardized and non-standardized building components are fabricated in our climate controlled manufacturing facility and assembled on site. Combine the prefab construction method with the Passive House standard and you have the most energy efficient building technology available today. We build these components to the highest quality standards and deliver them in a fraction of the time it takes to build a new home using traditional site built construction.
This method is today’s most energy efficient building standard. Building’s that use our prefab construction methods use 80% less energy for heating and cooling than conventional buildings yet are markedly more comfortable and healthy than traditional buildings. Our Passive Houses conserve energy by creating a virtually air-tight, super insulated, compact building enclosure that uses the sun and heat emanating from people and equipment to achieve a comfortable indoor environment. A ventilation system, including what is called a heat recovery ventilator or HRV, is used to provide a continuous supply of filtered fresh air.
Added all together, Passive House offers a triple bottom line:
- Personal health and comfort
- Energy efficiency
- Affordability
We use geometric and modern exterior finishings that provide open spaces and maximize natural light in your home. In order to stand out, we are always looking to maximize energy efficiency through numerous methods such as recycling materials, using LED lighting, and installing solar panels. This ensures that you save money on your energy bills to the point where you may be producing clean energy that can be put back into the energy grid.
After being created in our climate controlled manufacturing setting, these prefabricated pieces are then transported to our building sites and assembled using heavy duty machinery. Similar to a BONE Structure home, modular homes do not produce waste as all the required materials for construction arrive on site already installed in the modular pieces. It would be like putting together a Lego home – except all the pieces are rooms, designed to your desire and needs. In addition to their ease of construction and energy advantages, our homes follow the steps and methods needed to meet and exceed the British Columbia Government’s commitment to take steps to increase energy-efficiency requirements in the BC Building Code to make buildings net-zero energy ready by 2032. A Passive House accomplishes this target today.
An additional advantage to prefabricated homes is the minimal opportunity for negative schedule interference to occur. This is in part due to the construction of the pieces being in our controlled indoor environment so we can’t blame weather for delays. Without weather interruptions, the average home would be constructed in a much faster time period than an onsite build. During this construction process, workers are put in a low risk environment that elevates their feelings of comfort. With healthier workers, you can be certain that your home will receive the care and attention to details that it requires in order to be built safely and soundly.
